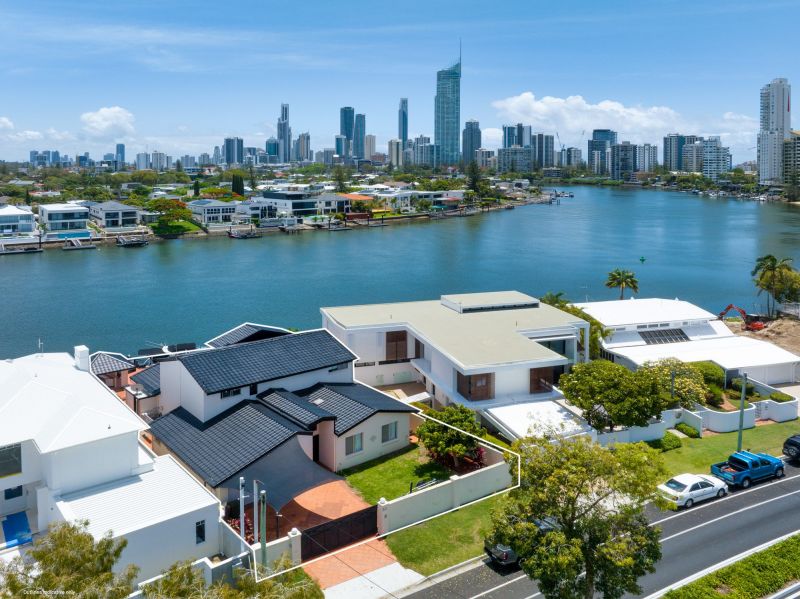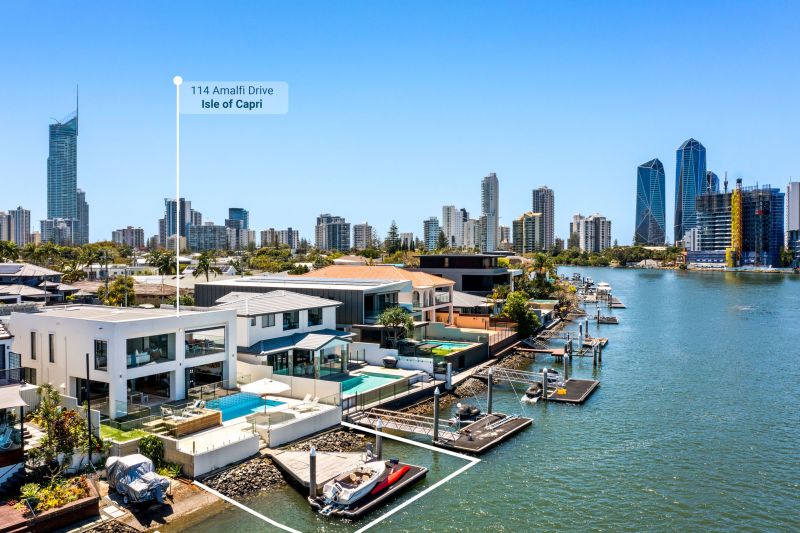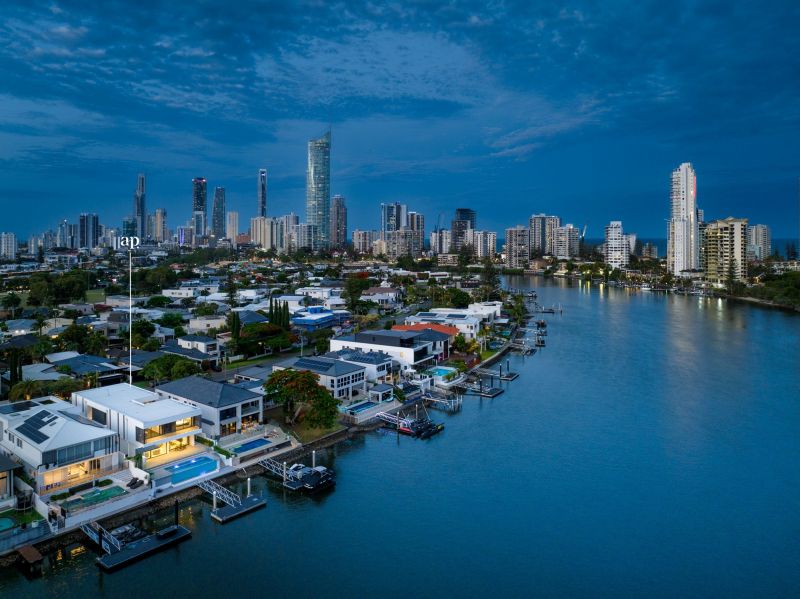87 Monaco Street, Broadbeach Waters
House
Iconic Architectural Masterpiece with 113.1m* Of Prime Main River Frontage, Over Half Acre Block Right In The Heart Of The Gold Coast City
Positioned on Prestigious Monaco Street, this magnificent architectural creation showcasing a breathtaking 180-degree panorama over The Gold Coat's iconic skyline & Main River has resulted in the ultimate family home that is as brilliantly functional and luxurious as it is unforgettably sophisticated. Created by renowned architect Jared Poole, this trendy North-facing masterpiece boasts an expansive 113.1m* of private waterfront, setting the stage for opulent living.
Expertly crafted to take full advantage of wide Main River views and finished to perfection, this grandly proportioned residence reveals striking interiors offering a vast selection of indoor and outdoor living zones.
Acting as the social heart of the home is a simple yet luxurious state of the art living/dining space and visionary kitchen featuring Calcutta stone island benchtops, bespoke cabinetry, Miele appliances including dual ovens, steamer, induction cooktop, built-in microwave and coffee machine, integrated dishwashers, zip tap and butler's pantry with separate sink and integrated fridge/freezers.
Accommodation comprises six bedrooms, five of which are on the upper level and are appointed with ensuites and walk-in wardrobes. The deluxe master features his/her resort style walk-in dressing room, a kitchenette and luxurious full ensuite, free-standing bath, double shower, while opening to the north facing sunbathed balcony with stunning views including the spectacular wide water vistas and breath-taking city skyline. Enhanced security is ensured with an upstairs accommodation equipped with a security safe door, providing tranquility and privacy.The en-suited guest bedroom is positioned for privacy to the front of the home, with the executive study just off the media room.
Spanning an impressive 2390m2, this residence sits on one the largest north-facing blocks on Monaco Street, with endless options for the front of the block including another dwelling or subdivision. Entertain effortlessly in the outdoor pavilion with an integrated BBQ, fridges and open fireplace overlooking a waterside paradise complete with a cabana, infinity-edge style swimming pool, pontoon, timber jetty, boat ramp, and boat shed.
Comprehensively appointed to the highest level, it features designer lighting, ducted air conditioning, a home cinema plus gymnasium. Further highlights include, Sonos speaker system throughout the whole home & outdoor dining area, full C Bus home automation control off any smart device, video intercom, CCTV security, back-to-base alarm system, solar system and electric blinds.
Boasting a prized position in a prestigious blue-ribbon Monaco Street address, this extraordinary residence is positioned moments to world famous beaches, Pacific Fair shopping and eateries, elite schools TSS & St Hildas, Albert park with walking paths and fine dining restaurants in Broadbeach, Isle Of Capri, Surfers Paradise & Chevron Island. Walking distance to a number of transport options including Light Rail & Buses while championship Golf courses are only a short distance.
- Sprawling over 2,390m2*, occupying one of the largest north-facing blocks on Monaco Street
- Unlimited options with the front of block room to add guest house, tennis court, man-cave, sports bar or man cave
- Unparalleled 113.1m* of private main river waterfrontage for a tranquil and exclusive lifestyle
- A North-facing masterpiece, designed by acclaimed architect Jared Poole, marrying aesthetics with functionality
- Culinary delight in a chef's kitchen with a butler's pantry and premium Miele appliances, with integrated dishwashers, coffee machine, convection microwave, dual oven and Hydro Zip tap.
- Calcutta solid stone benchtops in key areas add a touch of elegance
- Grand master wing includes a kitchenette, resort style walk-in robe, and a lavish master ensuite, with dual vanity & shower showcasing marble benchtops and clean lines
- Impeccably manicured gardens, a level lawn for family enjoyment, and designer landscaping
- Flawlessly designed with solid concrete construction, French oak flooring, and 100% New Zealand wool carpet
- Six bedrooms and 5.5 bathrooms, complemented by amenities such as gymnasium and dedicated media room
- Outdoor pavilion with a built in BBQ, overlooking a waterside cabana, infinity-edge style swimming pool, pontoon, timber jetty, boat ramp, and boat shed
- Direct views of the Main River, city skyline and mountains beyond
- Secure garaging for 2 cars with room for an additional 8, offering convenience for residents and guests
For more information on this property, please contact exclusive listing agents, Amir Mian, Joshua Soineva, and Marc Keswell.
Disclaimer: The above information has not been verified. We advise you confirm the accuracy of details before entering into a contract. Amir Prestige and its employees cannot be held responsible for any inaccurate details supplied here.
Expertly crafted to take full advantage of wide Main River views and finished to perfection, this grandly proportioned residence reveals striking interiors offering a vast selection of indoor and outdoor living zones.
Acting as the social heart of the home is a simple yet luxurious state of the art living/dining space and visionary kitchen featuring Calcutta stone island benchtops, bespoke cabinetry, Miele appliances including dual ovens, steamer, induction cooktop, built-in microwave and coffee machine, integrated dishwashers, zip tap and butler's pantry with separate sink and integrated fridge/freezers.
Accommodation comprises six bedrooms, five of which are on the upper level and are appointed with ensuites and walk-in wardrobes. The deluxe master features his/her resort style walk-in dressing room, a kitchenette and luxurious full ensuite, free-standing bath, double shower, while opening to the north facing sunbathed balcony with stunning views including the spectacular wide water vistas and breath-taking city skyline. Enhanced security is ensured with an upstairs accommodation equipped with a security safe door, providing tranquility and privacy.The en-suited guest bedroom is positioned for privacy to the front of the home, with the executive study just off the media room.
Spanning an impressive 2390m2, this residence sits on one the largest north-facing blocks on Monaco Street, with endless options for the front of the block including another dwelling or subdivision. Entertain effortlessly in the outdoor pavilion with an integrated BBQ, fridges and open fireplace overlooking a waterside paradise complete with a cabana, infinity-edge style swimming pool, pontoon, timber jetty, boat ramp, and boat shed.
Comprehensively appointed to the highest level, it features designer lighting, ducted air conditioning, a home cinema plus gymnasium. Further highlights include, Sonos speaker system throughout the whole home & outdoor dining area, full C Bus home automation control off any smart device, video intercom, CCTV security, back-to-base alarm system, solar system and electric blinds.
Boasting a prized position in a prestigious blue-ribbon Monaco Street address, this extraordinary residence is positioned moments to world famous beaches, Pacific Fair shopping and eateries, elite schools TSS & St Hildas, Albert park with walking paths and fine dining restaurants in Broadbeach, Isle Of Capri, Surfers Paradise & Chevron Island. Walking distance to a number of transport options including Light Rail & Buses while championship Golf courses are only a short distance.
- Sprawling over 2,390m2*, occupying one of the largest north-facing blocks on Monaco Street
- Unlimited options with the front of block room to add guest house, tennis court, man-cave, sports bar or man cave
- Unparalleled 113.1m* of private main river waterfrontage for a tranquil and exclusive lifestyle
- A North-facing masterpiece, designed by acclaimed architect Jared Poole, marrying aesthetics with functionality
- Culinary delight in a chef's kitchen with a butler's pantry and premium Miele appliances, with integrated dishwashers, coffee machine, convection microwave, dual oven and Hydro Zip tap.
- Calcutta solid stone benchtops in key areas add a touch of elegance
- Grand master wing includes a kitchenette, resort style walk-in robe, and a lavish master ensuite, with dual vanity & shower showcasing marble benchtops and clean lines
- Impeccably manicured gardens, a level lawn for family enjoyment, and designer landscaping
- Flawlessly designed with solid concrete construction, French oak flooring, and 100% New Zealand wool carpet
- Six bedrooms and 5.5 bathrooms, complemented by amenities such as gymnasium and dedicated media room
- Outdoor pavilion with a built in BBQ, overlooking a waterside cabana, infinity-edge style swimming pool, pontoon, timber jetty, boat ramp, and boat shed
- Direct views of the Main River, city skyline and mountains beyond
- Secure garaging for 2 cars with room for an additional 8, offering convenience for residents and guests
For more information on this property, please contact exclusive listing agents, Amir Mian, Joshua Soineva, and Marc Keswell.
Disclaimer: The above information has not been verified. We advise you confirm the accuracy of details before entering into a contract. Amir Prestige and its employees cannot be held responsible for any inaccurate details supplied here.









































