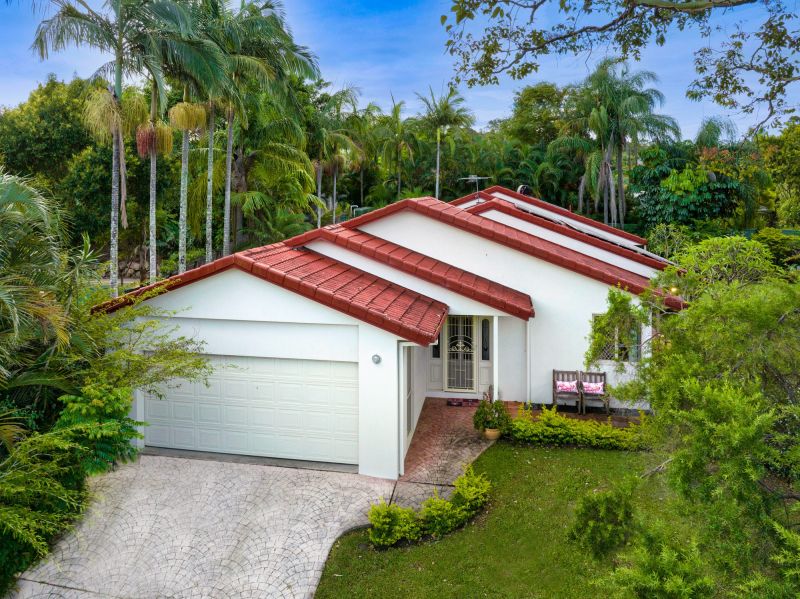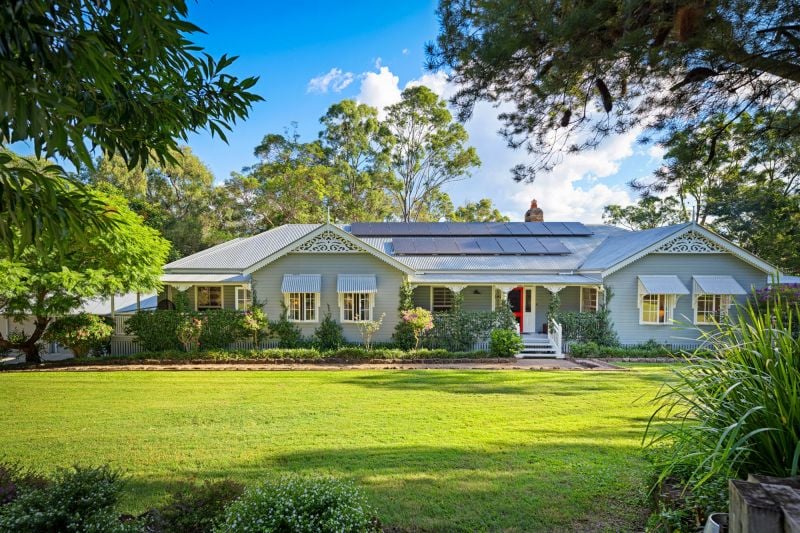74 Greg Norman Crescent, Parkwood
House
¼ Acre Entertainer on the Golf Greens – As Rare as a Hole-in-One!
SOLD IN 9 DAYS BY ROCHELLE LAMERS!
Presiding over a supersized 1247m2 block – the largest landholding in this tightly held street – and overlooking the 16th hole of Parkwood International Golf Course, this home is as rare and remarkable as a hole-in-one! Set back from the street and supremely private, it's also an outstanding family entertainer that effortlessly fuses style, space and functionality.
Travertine floors flow seamlessly across the sunken lounge, separate dining zone and kitchen to add a touch of elegance, complemented by a stylish kitchen with stone benches and superior appliances. Plus, make a date for family movie nights in the spacious media room or use this as a place to escape and unwind. Alternatively, retreat to a choice of four oversized bedrooms for a taste of sophisticated comfort, including the master suite with walk-in robes and ensuite. A modern bathroom and powder room also grace the floorplan, while outdoors, the stage is set for fun. Two elevated decks gaze across the gardens and golf greens and provide a perfect place to host guests, plus embrace tranquillity in the pool, framed by tropical gardens. There's even potential to add value, with ample room at the front of this ¼ acre block for a self-contained studio.
Nestled in a family-friendly community and within walking distance of The Club at Parkwood Village, enjoy a pristine golf course, delicious dining options, Australia's largest mini golf course and, in the future, the Gold Coast's first surf park. You can even stroll to the Parkwood East G-Link Station and be whisked down to Broadbeach for a night of fun. Gold Coast University Hospital and Griffith University are within a 4km radius, with esteemed private school A.B Paterson College just 5km away. Additionally, enjoy direct M1 access, as well as proximity to Nerang Train Station, Harbour Town and the village-style charm of Main Beach in under 10km, where you'll find delightful eateries, entertainment and a golden coastline.
It's the ultimate lifestyle property and it's waiting just for you.
Property Specifications:
• Outstanding family entertainer on a 1247m2 block – the largest landholding in the street
• Overlooking the 16th hole of Parkwood International Golf Course
• Set back from the street, offering enhanced peace and privacy
• Designed to provide family-friendly functionality and flexibility
• Impeccably presented with quality Travertine floors
• Stylish kitchen with stone benches, ample storage, Miele dishwasher, AEG induction cooktop and oven
• Sunken lounge and a spacious media room both open to alfresco decks
• Separate dining zone
• Sophisticated and spacious master suite with walk-in robe and a contemporary ensuite
• Three remaining bedrooms are very generously sized bedrooms
• Outdoor oasis, with two elevated alfresco entertaining decks boasting pool, gardens and golf course views
• Sunny saltwater pool nestled within lush, tropical gardens
• Backyard includes direct golf course access
• Double garage plus parking for a boat, caravan or trailer
• Electric gate and intercom
• Laundry plus a powder room
• Ducted and zoned air-conditioning upstairs
• Split system air-conditioning, ceiling fans and security screens
• Solar hot water
• Abundance of storage throughout
• Potential to add extra value, with ample room at the front for a self-contained studio
• Tightly-held, family-friendly location with fabulous neighbours
• Easy access to schools, M1, university, hospital and Harbour Town
• Walking distance to The Club at Parkwood Village and G Link Station
Disclaimer: The above information has not been verified. We advise you to confirm the accuracy of details before entering into a contract. Amir Prestige and its employees cannot be held responsible for any inaccurate details supplied here.
Presiding over a supersized 1247m2 block – the largest landholding in this tightly held street – and overlooking the 16th hole of Parkwood International Golf Course, this home is as rare and remarkable as a hole-in-one! Set back from the street and supremely private, it's also an outstanding family entertainer that effortlessly fuses style, space and functionality.
Travertine floors flow seamlessly across the sunken lounge, separate dining zone and kitchen to add a touch of elegance, complemented by a stylish kitchen with stone benches and superior appliances. Plus, make a date for family movie nights in the spacious media room or use this as a place to escape and unwind. Alternatively, retreat to a choice of four oversized bedrooms for a taste of sophisticated comfort, including the master suite with walk-in robes and ensuite. A modern bathroom and powder room also grace the floorplan, while outdoors, the stage is set for fun. Two elevated decks gaze across the gardens and golf greens and provide a perfect place to host guests, plus embrace tranquillity in the pool, framed by tropical gardens. There's even potential to add value, with ample room at the front of this ¼ acre block for a self-contained studio.
Nestled in a family-friendly community and within walking distance of The Club at Parkwood Village, enjoy a pristine golf course, delicious dining options, Australia's largest mini golf course and, in the future, the Gold Coast's first surf park. You can even stroll to the Parkwood East G-Link Station and be whisked down to Broadbeach for a night of fun. Gold Coast University Hospital and Griffith University are within a 4km radius, with esteemed private school A.B Paterson College just 5km away. Additionally, enjoy direct M1 access, as well as proximity to Nerang Train Station, Harbour Town and the village-style charm of Main Beach in under 10km, where you'll find delightful eateries, entertainment and a golden coastline.
It's the ultimate lifestyle property and it's waiting just for you.
Property Specifications:
• Outstanding family entertainer on a 1247m2 block – the largest landholding in the street
• Overlooking the 16th hole of Parkwood International Golf Course
• Set back from the street, offering enhanced peace and privacy
• Designed to provide family-friendly functionality and flexibility
• Impeccably presented with quality Travertine floors
• Stylish kitchen with stone benches, ample storage, Miele dishwasher, AEG induction cooktop and oven
• Sunken lounge and a spacious media room both open to alfresco decks
• Separate dining zone
• Sophisticated and spacious master suite with walk-in robe and a contemporary ensuite
• Three remaining bedrooms are very generously sized bedrooms
• Outdoor oasis, with two elevated alfresco entertaining decks boasting pool, gardens and golf course views
• Sunny saltwater pool nestled within lush, tropical gardens
• Backyard includes direct golf course access
• Double garage plus parking for a boat, caravan or trailer
• Electric gate and intercom
• Laundry plus a powder room
• Ducted and zoned air-conditioning upstairs
• Split system air-conditioning, ceiling fans and security screens
• Solar hot water
• Abundance of storage throughout
• Potential to add extra value, with ample room at the front for a self-contained studio
• Tightly-held, family-friendly location with fabulous neighbours
• Easy access to schools, M1, university, hospital and Harbour Town
• Walking distance to The Club at Parkwood Village and G Link Station
Disclaimer: The above information has not been verified. We advise you to confirm the accuracy of details before entering into a contract. Amir Prestige and its employees cannot be held responsible for any inaccurate details supplied here.
































